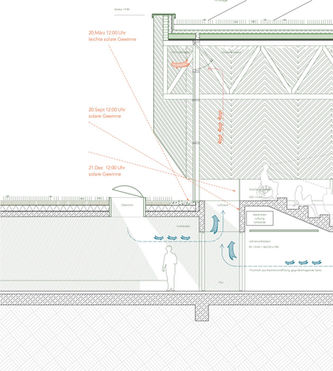top of page

SPORTHALLE
SCHÖMBERG
WETTBEWERB 2022
PROJEKTART
NICHTOFFENER REALISIERUNGSWETTBEWERB NACH RPW
-
Städtebaulich ist die Setzung des Neubaus so gewählt, dass lediglich ein geringer Eingriff bei der Rodung des Waldes notwendig wird. In abstrahierter Form führt die Fassade der neuen Sporthalle den Waldsaum weiter. Somit entsteht durch den Neubau keine Lücke in der Bewaldung, sondern ein sich integrierender Körper.
Die geometrische Form des neuen Körpers nimmt die städtebaulichen Kanten der Umgebungsbebauung auf und setzt sich gleichzeitig parallel zur bestehenden Waldkante in das Gelände. Die ehemalige Bewaldungskante soll nach Kahlschlag und Neubau neu bepflanzt bzw. wieder hergestellt werden.
Dadurch bekommt der gefaltete Eingangsbereich mit dem daran anschließenden Foyer einen repräsentativen Charakter und bildet das Gesicht zum vorgelagerten Platz.
Auch konstruktiv spielt der Entwurf mit dem Thema des Waldes.
Im Innenraum werden die auskragenden Fachwerkbinder auf Brettschichtholzstützen gelagert. Die V-förmigen Verzweigungen des Fachwerks sind ebenfalls im Außenraum prägendes Element, das sich wiederum durch seine Licht-Schatten-Effekte innen abzeichnet. Vor die großzügige Fassade mit Blick ins Tal nach Süden werden V- förmig gefaltete Holzlamellen vor die auskragenden Träger montiert, die in ihrer Erscheinung an Tannenzweige und ihren Schattenwurf erinnern.
Das gesamte Tragwerk, wie auch die Innenverkleidung der akustisch wirksamen Innenwände soll dabei aus nachwachsenden, im Schwarzwald heimischen Baustoffen, wie zum Beispiel der Weißtanne, gefertigt werden.
EN
The new sports hall has been carefully positioned to minimize the impact on the surrounding forest, requiring only limited clearing. Its façade, designed in an abstracted continuation of the woodland edge, allows the building to blend seamlessly into its environment rather than creating a visual gap in the forest.
The geometric shape of the structure responds to the urban lines of the surrounding buildings, while also aligning itself parallel to the existing forest boundary. After the clearing and construction process, the former treeline will be replanted to restore the natural edge of the woodland.
The design draws inspiration from the forest not only visually, but structurally as well. Inside, cantilevered trusses are supported by glued laminated timber columns, creating a rhythmic structure. The V-shaped branching of the trusses becomes a signature element, both inside and out, casting dynamic shadows that recall patterns found in nature.
Along the expansive south-facing façade, angled wooden slats are mounted in front of the projecting beams. Their folded, V-shaped design evokes the image of fir branches and their distinctive play of light and shadow.
The entire load-bearing structure, along with the acoustically effective interior wall cladding, is made from renewable, locally sourced materials - particularly silver fir, a species native to the Black Forest.

bottom of page









